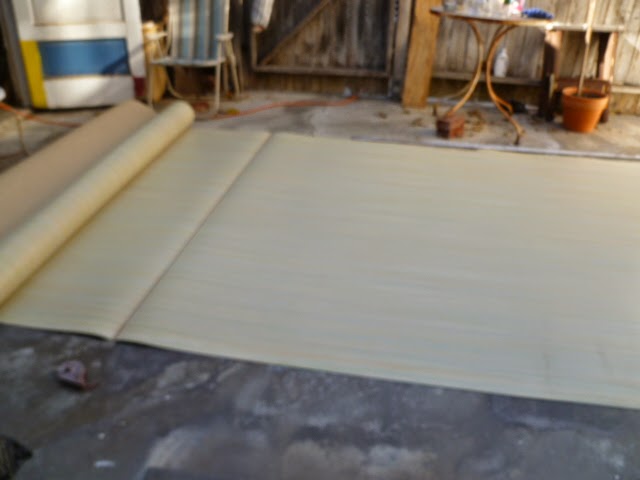10:00 Floor guys showed up.
Nope, they can't do it. Need to lay an underfloor. The wood planks will show through, and it will nullify the warranty. 1/8" is their smallest underfloor. Which would be fine at the dining room, but pretty high at the bathroom. Nope, don't want that. Just float it. But the boards will move and the concrete will crack and you'll have a bump in the floor. We'll take that chance.
10:15 OK. They got to work.
After moving out the stove and dishwasher out of the kitchen, first task was to scrape up the little bit of old floor that I hadn't done a couple of weeks ago.
In the picture above you can see the angle of the end cabinet. The picture was taken from the back door.
Next they started with a very thin layer of concrete stuff, and a huge fan to dry it.
They used a skill saw to saw under the old cabinets to make room to tuck the linoleum under.
After the first coat dried, another thicker coat was put on.
They laid the linoleum out in the back yard, and it just looks like a nondescript floor.
But it looks yellow to me.
It took awhile to explain to them where I wanted the seams. I got out my picture.
12:00 Lunch Time
1:00 Time to scrape the floor again, put glue down, put linoleum down, then roll this heavy roller over it to keep it in place.
The rest went pretty fast. Jerry was trying to get them to put linoleum all the way under the cabinets, but they wouldn't do it.
2:20 One guy was staging appliances while the other worked on the last seam. There are two seams going sideways.
They had to overlap and cut through both layers.
3:00 And here's the finished product.
Notice we took advantage of the muscles and dollies to move the refrigerator in.
Now the dishwasher is in the dining room, but it has wheels.
The stripes don't even show up!
But see, it really is striped.
And, from the dining room you can see every board, which run the opposite way of the stripe. Should've done the underlay.
Jury's still out on liking the color, and it seems hard to keep clean. We'll see.
They have to come back tomorrow with the finishing strips, and I asked for quarter round. That will be extra, but it really needs it.
Oh, and one other side note.
Saul connected the sink and garbage disposal to the drain, but not the other side. I found soap and bird veggies in the bottom of the cabinet this morning.
Somehow our garbage disposal just passes garbage right along unless you turn it on. So Jerry found an extension cord and we ran the garbage disposal. And he plugged up the other side of the drain.
Happy Remodeling!
4 days til we leave for Portland!








No comments:
Post a Comment