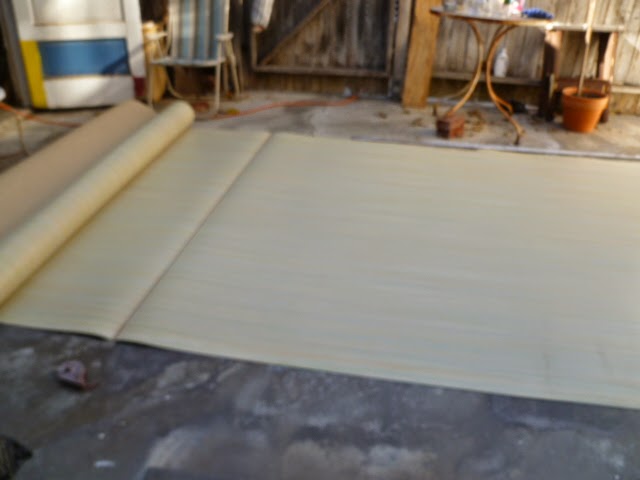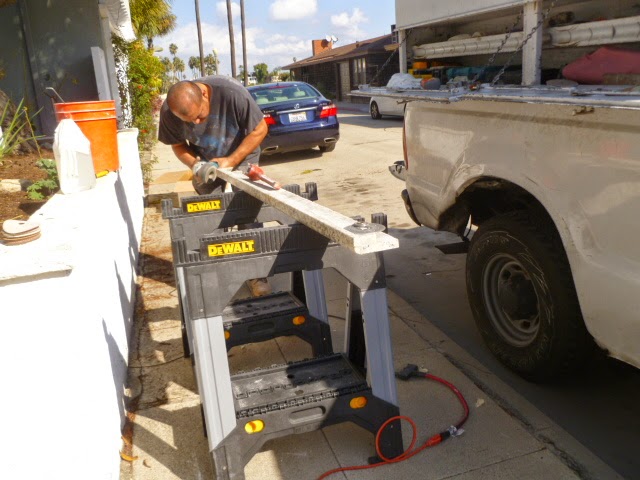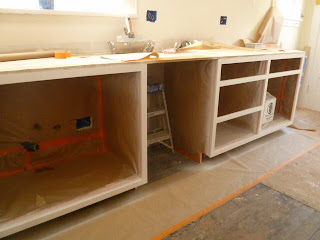8:04 Granite guys arrive! Where to park? Let's wake up the neighbors and ask them to move their car!
Let's clean up the counter real quick! All our stuff, all Saul's stuff. Not many places to stuff things anymore.
It took 2 guys to carry the sink in.
Jerry called Saul; he was on his way.
9:00 Starting to measure and mark the cut for the sink.
Inspector Bird was on the job to make sure they did it right.
He started to use a saw, but the other guy wouldn't let him until he
quickly closed the back door, closed all the windows, and got a shop vac
to suck up the sawdust as it was created.
After the hole was sawed, they screwed 2x4's in on all sides to support the sink.
9:30 Finally, the sink was into it place.
Notice the divider between the sink basins only comes about halfway up. Hope I like that.
Saul arrived, and started compiling his shopping list so he could
make one list of all the plumbing parts he needed.
The plan was to
install the sink today so we have water and a sink!
Time to pull out all the boxes and lay out all the pieces and see how everything fits.
Ooops! First problem is that the faucet takes up the width of 2 of
our 3 sink holes!
We need all 3 holes!
The faucet handle is so wide to the right that it
overlaps the next hole.
Neither the hot water dispenser or the soap dispenser would fit!
So here's Saul and Jerry trying to figure out how everything works.
Saul left for the store, and to go help another customer right over there.
If they finish before he gets back, just pay them what you owe.
It should only take 2 or 3 hours.
I went outside, wanted to see what was going on out there.
The smaller pieces of granite were unloaded and set on the planter.
This is a piece of back splash, and this guy is handling it by himself!
9:40 The first piece of granite is brought in.
This is the corner piece that goes around the corner to the stove, and the little pieces going halfway around the sink.
Bring it in and plop it down!
They brought both pieces in, then they lifted it and while one guy held it up, the other guy loaded gobs of glue underneath.
Then they just ease it down into place.
Now it wiggles a little bit.
It squishes on top of the glue.
They say the glue dries in 24 hours.
Here they are repeating the process on the other side.
Glue it up!
Ease it down.
The next process is to glue the seam.
They keep part one of their epoxy in a plastic pop bottle cut in half like Eva's bug catcher.
They lay out a gob on a piece of cardboard and then color match it to the granite.

They have a little box with their colors that look just like my little acrylic paints.
He mixed green, black and yellow ocher. I would guess 6-2-1.

He mixed a little bit, then added another couple drops.
Mix it up again.
He put a few drops of color on the very edge of the palate so he could just dab little bits of color and mix it up.
Here is the finished product.
Notice that the two pieces of granite don't line up exactly.
He stuffed the glue in between with a putty knife.
then squished it together.
The glue matches pretty well!
To level the two sides, he put a piece of marble on top of the granite and used the C-clamp to hold it in place.
And to hold the back piece down, he just stabbed a poker into the wall!
Also, here you can see the box of acrylic paints in the picture below.
Now they had to repeat the process for the pass through.
They cut the inset for the wall on site.
They took the plywood outside, and cut a 4" notch out of the granite with something that looked like a skill saw but with a diamond blade. Boy was it loud!
Then they brought it in and it almost fit perfectly. Just mucked up some of my great paint job. You can see the mess below.
They installed the back splash; the last piece cut to length.
11:45 Hmm 8:00 + 3 hours = 11:00?
Saul made it back before the granite guys left.
There wasn't enough granite to make the window sill as wide as we wanted, so Saul had to trim a little bit off the wood edge.
The granite guys actually fabricated the piece for the window sill on site.
This was the step that took a long time.
Well, they also spent a lot of time leveling the sink up to the granite so it was a tight fit.
They impressed Jerry with their $$$ collection of diamond sanding disks.
They cut the hole for the garbage disposal button.
Another very loud operation that Bird had to inspect.
Bird is anxious for the glue to dry so she can try out the granite.
So far her only comment is "too hard".
12:45 Almost done. OK, it looks done to me.
Jerry checked everything twice with his level.
Everything is right on.
The guys polished the seams to Saul's satisfaction.
Once the guys left, Saul installed the faucet.
Since Jerry wants the linoleum all the way under the dishwasher, Saul is going to wait to install the dishwasher and the water filter and the soap dispenser until next time he comes.
He put the garbage disposal in the left side for now.
I think I want it in the right side, don't I?
The faucet is installed backwards so the handle doesn't cover up the other holes.
Saul put tape over the other holes to keep splashed water out.
Don't want it to mess up his cabinet!
1:30 The end result.
The granite is really shiny, and reflects a lot of light.
The stove isn't in position yet.
I opted to show the granite close up rather than the edging and the angle back to the wall closest to the camera.
Floor guys come Monday.
Saul says he'll be back Wednesday.
I'm exhausted.
T















































.jpg)
 Oh, just to keep with the theme, the floor install is scheduled for next Friday. It is called "Water Colour" Marmoleum (Lineoleum).
Oh, just to keep with the theme, the floor install is scheduled for next Friday. It is called "Water Colour" Marmoleum (Lineoleum).
